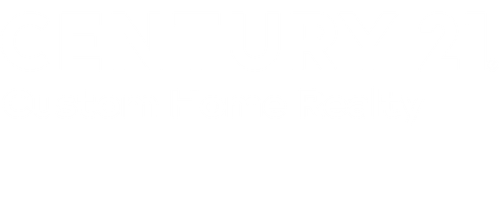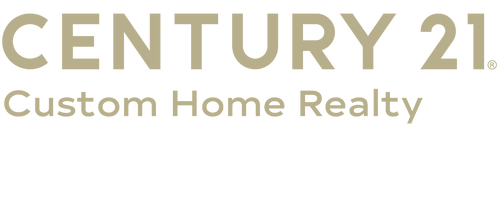Listing Courtesy of: MLS PIN / Century 21 Custom Home Realty / Ruth DiPietrantonio
89 Oak Street Foxboro, MA 02035
Contingent (17 Days)
MLS #:
73440746
Taxes
$6,652(2025)
Lot Size
0.35 acres
Type
Single-Family Home
Year Built
1954
Style
Cape
County
Norfolk County
Listed By
Ruth DiPietrantonio, Century 21 Custom Home Realty
Source
MLS PIN
Last checked Oct 31 2025 at 11:38 AM GMT+0000
Interior Features
- Range
- Refrigerator
- Dryer
- Washer
- Dishwasher
- Microwave
- Laundry: Washer Hookup
- Windows: Insulated Windows
- Gas Water Heater
- Laundry: In Basement
- Plumbed for Ice Maker
- Play Room
- Laundry: Gas Dryer Hookup
Kitchen
- Flooring - Hardwood
- Countertops - Stone/Granite/Solid
- Dining Area
- Stainless Steel Appliances
- Pantry
Property Features
- Fireplace: 1
- Fireplace: Family Room
- Foundation: Concrete Perimeter
Heating and Cooling
- Forced Air
- Radiant
- Natural Gas
- None
Utility Information
- Utilities: Water: Public, For Gas Range, Washer Hookup, Icemaker Connection, For Gas Dryer
- Sewer: Private Sewer
Estimated Monthly Mortgage Payment
*Based on Fixed Interest Rate withe a 30 year term, principal and interest only
Mortgage calculator estimates are provided by C21 Custom Home Realty and are intended for information use only. Your payments may be higher or lower and all loans are subject to credit approval.
Disclaimer: The property listing data and information, or the Images, set forth herein wereprovided to MLS Property Information Network, Inc. from third party sources, including sellers, lessors, landlords and public records, and were compiled by MLS Property Information Network, Inc. The property listing data and information, and the Images, are for the personal, non commercial use of consumers having a good faith interest in purchasing, leasing or renting listed properties of the type displayed to them and may not be used for any purpose other than to identify prospective properties which such consumers may have a good faith interest in purchasing, leasing or renting. MLS Property Information Network, Inc. and its subscribers disclaim any and all representations and warranties as to the accuracy of the property listing data and information, or as to the accuracy of any of the Images, set forth herein. © 2025 MLS Property Information Network, Inc.. 10/31/25 04:38








Description